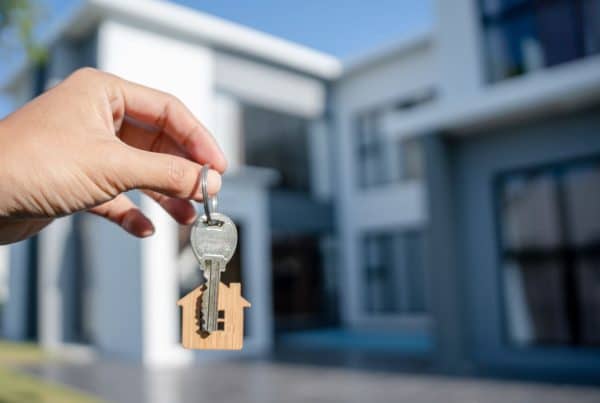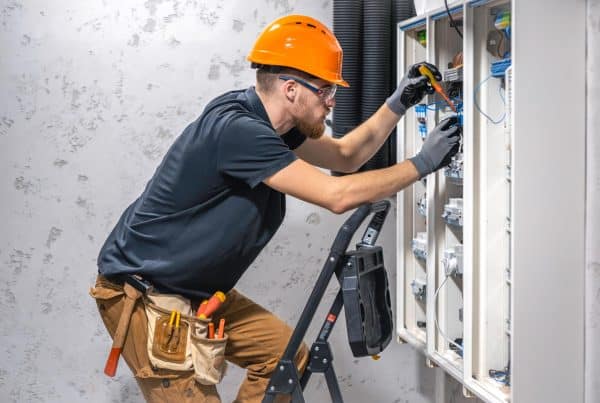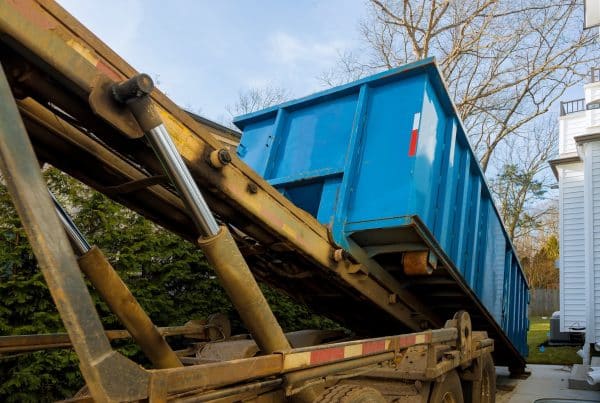Drywall is not the only thing that you need to consider when drywalling your basement.
You will also need to know if you need a permit from your city or town to do it.
If so, why? What is required for that permit? And what are the consequences if you don’t get it before starting construction on your home improvement project.
These are all good questions, and we will try to answer them in this blog post.
Drywall, also called sheetrock or wallboard, is a building material made from plaster and other materials such as paper or wood. Drywall can be installed in new buildings and used to enclose clean areas of unfinished space inside a finished home. You can check out the different drywall lining systems on this page.
What Is Drywall and What Does It Do for Your Home?
Drywall, also called sheetrock or wallboard, is a building material made from plaster and other materials such as paper or wood. Drywall can be installed in new buildings and used to enclose clean areas of unfinished space inside a finished home.
It comes in several types from face sheets to boards that are nailed onto the studs with drywall screws, providing a smooth surface attached to the framing.
Do You Need a Permit to Drywall Your Basement?
If you’re adding drywall in place of plaster, there may not be any permits required. If the job is more complex or larger scale such as if it includes electrical work and other types of construction on your property, then permitting will likely be necessary.
The building permit is also used to ensure that the drywall installation conforms to all safety regulations and has materials that meet code requirements.
Why Do You Need a Building Permit to Drywall A Basement?

A permit is generally required for any non-residential construction such as a remodel of a damaged building, or the installation of additional construction on your property.
It’s also required before you can start any electrical work; this includes replacing fuses and circuits, installing box covers; electric switches and outlets, junction boxes and cover plates
The Building Department will inspect the job for materials that conform to code requirements for safety-e.g., metal screws instead of drywall screws, approved fasteners among other things that are specifically prohibited in some areas where combustible material may be present.
The Types of Permits You May Need to Drywall Your Basement
The building permit is also used to ensure that the drywall installation conforms to all safety regulations and has materials that meet code requirements.
A building permit may be required if you have no existing structures on your property (i.e., a vacant lot) or if you are adding a basement or other type of addition onto an existing structure.
A demolition permit is required if you are tearing down an existing structure, such as a house. A building permit may also be needed for electrical work in the basement, but this varies from one jurisdiction to another–check with your local government’s zoning and building department before starting any projects
Some jurisdictions require inspection permits or other types of specialty permits for other types of work such as installing a fireplace or other type of flue.
What Are the Consequences If You Don’t Get It Before Starting Construction on Your Home Improvement Project?
The Building Department will issue an Unauthorized Construction Notice (known elsewhere in some places as Cease-and-Desist Order) giving you notice that what you’re building is not in compliance with zoning ordinances and that you must stop
If the work is not stopped, they will issue a Notice of Violation. If this notice goes unheeded, fines may be imposed for each day after 30 days from issuance of the order
The building inspector can also refer your case to the city attorney’s office or other enforcement agency. If the case is referred, you may be subject to fines and/or incarceration
The Building Department will issue a stop work order if there are violations that require immediate cessation. Failure to comply with this order can result in criminal penalties such as imprisonment of up to six months or a fine not exceeding $500.
How Much Does a Drywall Permit Costs?
It varies depending on the building department, but in general you can get a permit for small jobs like installing it in place of plaster for $5-15.
If you’re adding more things to this project such as electrical work and have a longer timeline, it could be closer to $100.
Building departments typically charge between $10-20 per hour (or up to 10% of the total cost) depending on what’s being done during regular hours. For evenings or weekends, fees usually increase by 10%.
This isn’t a hard and fast rule–there are some variations so check with your local government for their rates before starting any new projects.
How Do I Get a Building Permit If Necessary?
- Check with your local government for the procedures to obtain a building permit. Some municipalities have a “one stop” shop where you can get all your permits in one location–others require that you visit several departments before getting all the necessary permits.
- Find out what kind of work you need to do, as well as any zoning ordinances that may affect your project and what type of permit is required.
- Get the right form or application for the type of work you want to do. Fill it out and submit it to the appropriate office in your municipality.
- Keep any copies of forms, pictures, or other information for payment purposes.
- Contact the office you submitted the application to for an estimate of how much it will cost and when your permit is expected.
What Happens After a Building Permit Is Issued?

A building permit will be issued if the contractor can show that the project meets all the requirements laid out by the building code.
After a building permit has been issued, builders should begin work on the project and push for it to be completed as soon as possible.
The date on which construction is complete will determine whether a final inspection is necessary.
You can schedule the inspection and make sure to do this before you make any changes in the construction.
Common Mistakes Made When Drywalling a Basement (And how to Avoid Them?)
Not having the right equipment:
You’ll need a drill, an air compressor to pressurize the holes in the wallboard, drywall screws, and a bucket.
Miscalculating your supplies:
Get more than you think you need. Drywall is heavy and you might have to buy a lot of materials at one time.
Forgetting to seal the joints:
This is important because it makes it easier for water to get through the plaster and into your basement. To make sure this doesn’t happen, cover as much of the joint as possible with tape or paper before the plaster goes on. Plan on painting over any joints that are not sealed.
Letting the plaster dry before removing it:
You’ll work much more easily if you allow your plaster to dry thoroughly before trying to remove it.
If there’s a rainstorm, or other event that might cause water in the basement, you should cover up your wallboard and let nature take its course. The longer you wait, the harder it will be to remove.
Not taping your seams before applying the plaster:
Make sure you tape all joints in drywall with a water-resistant paper or vinyl mesh tape (usually blue) that’s about as wide as the joint is thick.
If you don’t, then apply strips of cloth beforehand and cover them up when you plaster the joint.
Not using a primer:
If you want to paint your drywall, then make sure it’s primed first. You can either do this before or after the wallboard is up–the choice is yours.
Do not use any water-based paints on drywalled joints: Drywall should be covered with an oil-based primer and then a latex finish.
Frequently Asked Questions
Where To Find the Right Person, Or People, For the Job?
You can ask your family, friends, and community for references. You might also contact professionals such as architects or engineers who have experience with this type of salvage.
Do Basements Need Insulation?
Basements should be insulated. If you live in a cold climate, your basement should also be fitted with storm windows and/or doors.
How Much Does It Cost to Drywall A Basement?
The cost of drywalling a basement, or any other building, is dependent on the complexity and size of the project. In general, it can cost from $14 to $56 per square foot, depending on the project.
Conclusion
The most important thing is to do your research before starting any major project.
It may be worth it for you to hire a professional contractor who will know the different regulations and codes in your area.
If you are not sure whether you need a permit, call up local government offices that handle permits and ask them! Once they tell you what all the requirements are, then decide if it’s something worth pursuing.
You can always just try drywalling without permission from authorities- but don’t blame us when we come knocking with fines or even criminal charges because there were safety issues with how work was being done at home!
We hope this blog post has answered most questions about why you need a building permit to drywall your basement!








