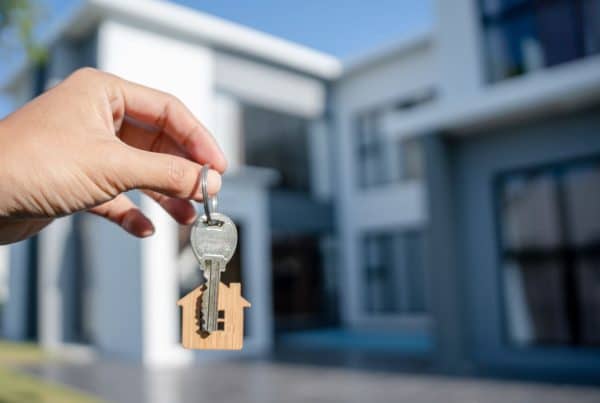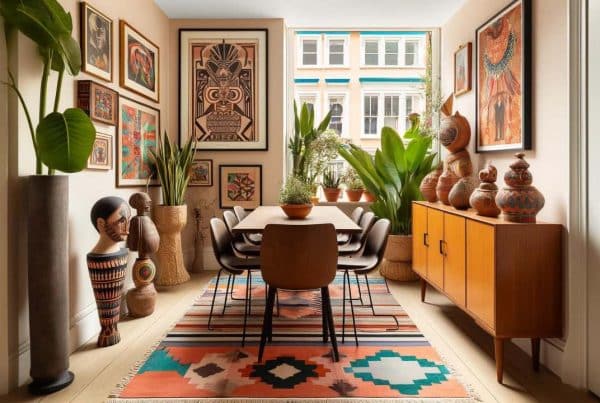Toilet accidents have become more rampant, especially in the aged group. The risk of toilet accidents increases in tight and slippery environments. However, MEP designs in bathroom accessibility advocate for universal inclusivity, ensuring safe bathroom use.
Bathrooms designed with universal design standards can be used by people of all kinds safely, irrespective of their physical challenges. Such bathrooms have also adapted to the physical capabilities of users, creating a safe and secure place for elderly and physically challenged people.
Below, we dive deeper into MEP design in bathroom accessibility and its role in universal bathroom design. For more information on bathroom design solutions, visit here: https://www.wholesaledomestic.com/bathroom-brands/wholepanel-wall-and-ceiling/
Universal Design Considerations
When designing bathrooms with MEP design in mind, consider the following factors.
Height
When installing the bathroom fixtures, set them up at appropriate heights to favor people of all sizes. Balance the heights such that a short or tall person can comfortably use it, say four feet high or six feet tall.
Mobility Equipment
When designing your bathroom, consider how its users navigate—factor in people using canes, crutches, scooters, or wheelchairs to move around the place. Ensure the doorway is wide enough for easy entrance. For people using crutches or cranes, make sure there is enough space beside the plumbing fixtures to rest them.
Balance Issues
Anyone can experience balance issues – both young and old. When wearing a cast, you can find it challenging to balance yourself while moving around. To help out, consider installing grab bars in your bathroom.
Strength and Flexibility
Some health conditions, such as arthritis, can make you unable to do simple tasks like turning on a faucet or opening a heavier door. That’s why installing flexible fixtures is paramount in MEP designs for toilets. This way, you can maneuver such tasks with the least possible effort.
However, consider that anything can happen and render someone helpless or needing assistance in the bathroom. This means your bathroom should have enough space to accommodate more than one person.
Weight
Porcelain fixtures are delicate and can break under heavy weights, causing injuries. To cushion occupants against such injuries, ensure the toilet you install can effortlessly accommodate light and heavy weights. I prefer stainless steel toilets as they are more robust for heavier loads.
Visual Impairments
For visually impaired individuals, it can be challenging to access and use bathrooms with protruding fixtures. This can lead to accidents in the bathroom. Ensure your paper dispensers, hand driers, and other fixtures don’t protrude. Consider braille signage for the convenience of visually impaired users.
MEP Designs in Bathroom
Other than encompassing 3D imagery and models, Building Information Modeling (BIM) also simulates MEP design performance for individual models. Such models determine the zoning and volume of a room and have proven resourceful in fixture installation, especially in bathrooms. It also determines the electrical load and ensures it aligns with the circuit design.
Moreover, it determines the appropriate water pressure for cold water source channeling to several toilets or sinks.
Below is how MEP design makes bathrooms more accessible universally.
Toilets
Ensure the toilet is installed at a convenient height for both short and tall occupants. However, you should also consider individuals with reduced mobility, such as aged individuals. Such individuals may need help to use toilets installed at low heights. Therefore, consider raising the toilet slightly beyond the convenient height. A 0.46-meter size is ideal.
Remember to tightly fix your toilet to the floor or the wall to avoid breaking under heavy loads.
Bathroom Access
The bathroom design should promote effortless access. The access route should be clear of any barriers. Loosely fitted fixtures shouldn’t feature when occupants use wheelchairs to navigate. There should also be sufficient lighting with strategically located switches on the entryway to facilitate safe navigation at night.
Flooring
It is normal for toilet floors to get slippery, especially when soap and water pour. The slippery nature of these floors can easily cause a slip. To avoid injuring yourself or other occupants, install a non-slippery base. You can consider using materials made of rubber, ceramic, or cementitious boards.
The floor color should also contrast the wall and sanitary ware colors to avoid confusion for visually impaired individuals. I don’t recommend rugs as they are likely to cause accidents. However, if you must have it, rubberize them in areas they touch the floor to avoid slipping.
Doors
The bathroom door shouldn’t be too heavy. It should also be easy to open to cater to people with arthritis and flexibility issues. In addition, it should be more than 0.8 meters wide to allow for effortless entry. I prefer sliding doors with no locks for quick and convenient access, even in emergencies.
Grab Bars
Grab bars come in handy for individuals experiencing stability challenges. Install grab bars on bathroom entryways, shower stall entrances, or beside the toilet. The grab bars should be tightly fixed to the walls for firm support. They should also be made of stainless steel or aluminum.
When installing them, ensure they are between 1.1 and 1.3 m high.
Faucets
All faucets in your bathroom should be easy to turn on. Spherical knobs have proven challenging to turn on or off, especially for people with reduced mobility, such as the old folks. We recommend faucets with electric sensors as they are easy to operate, even for aged individuals.
Conclusion
Bathroom design speaks volumes about your personality and safety measures. While many individuals design their bathrooms for aesthetic value, MEP design focuses more on safety and inclusivity. In your design, incorporate functionality and consider safety measures for aged, physically challenged, and visually impaired occupants.








